I went up over the weekend, and I photographed the footings. (I'm told that these aren't strictly speaking the foundations, but the base on which the foundations are poured.) The footings had steel reinforcing bar in them, although I didn't have my camera with me the day that I was up for that. My builder explained that the purpose of the rebar was to make sure that if we had a bad earthquake, "You can ride the house to the bottom of the hill!" (He's kidding, of course, but perhaps I can file a completely absurd lawsuit against in the event of a bad earthquake, asserting that this is an oral contract!)
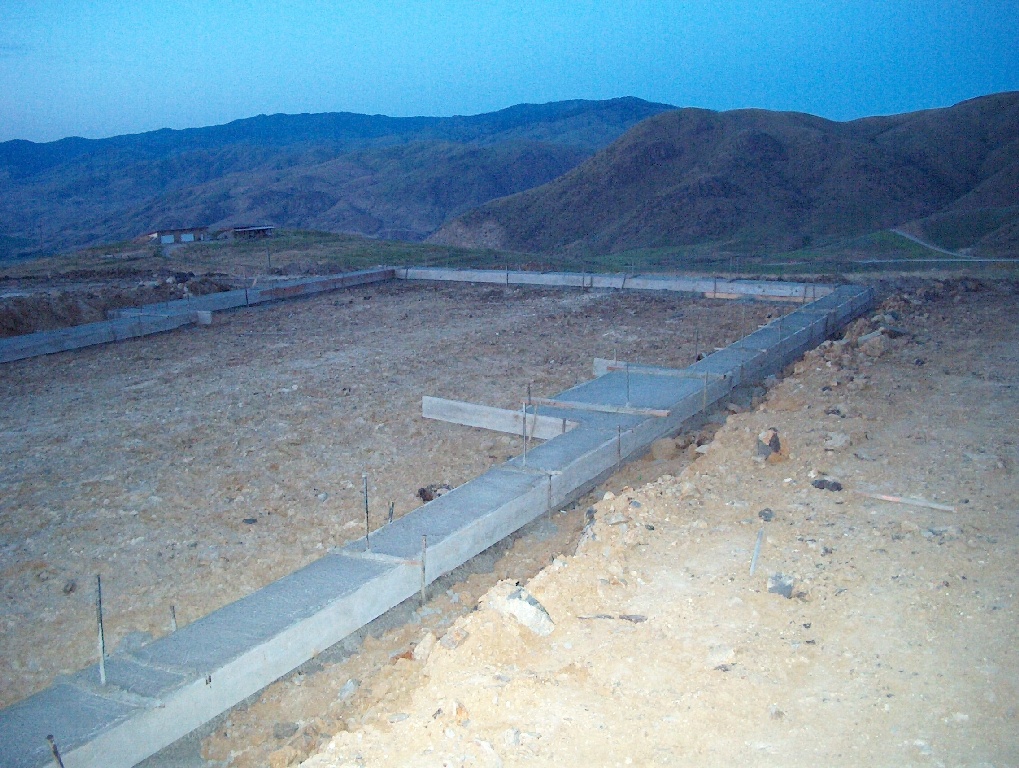
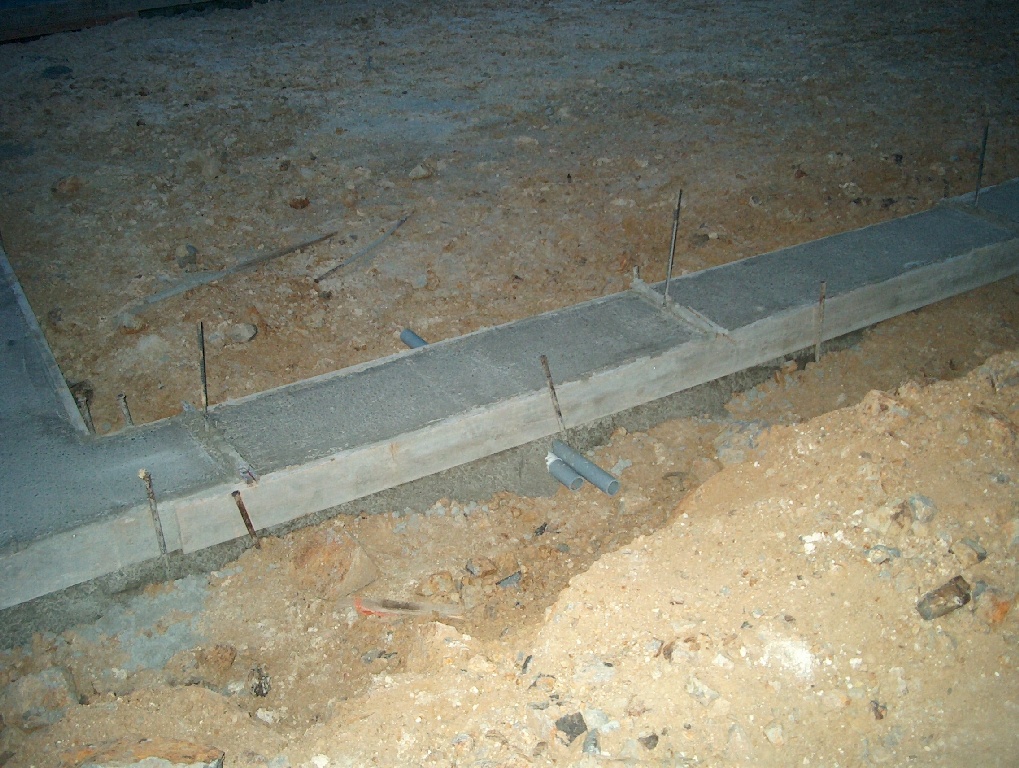
This is back where the garage meets the rest of the hillside.
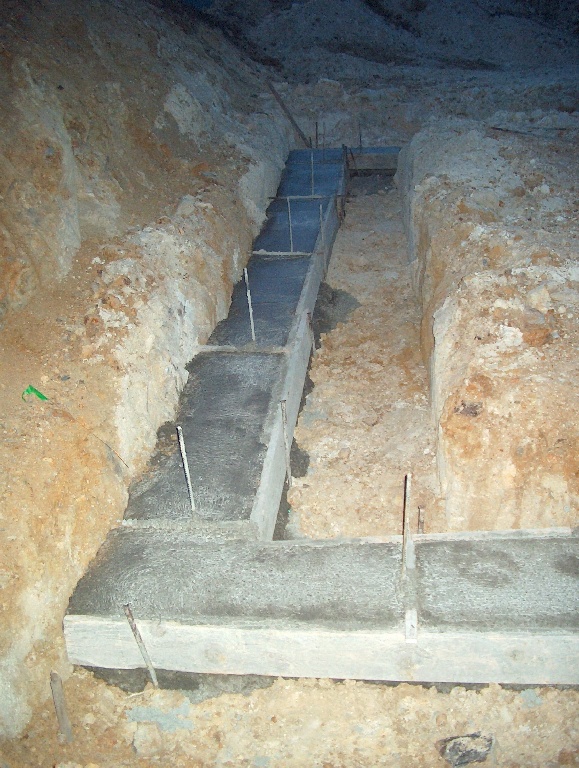
This evening my wife and I went up there again. Quite a bit more has been completed. The actual foundations have now been poured. Notice the bolts sticking up; the floor joists attach to those, I think. (These pictures aren't quite as good because it was getting dark, and the camera was trying to compensate for the darkness with longer exposures and flash.)
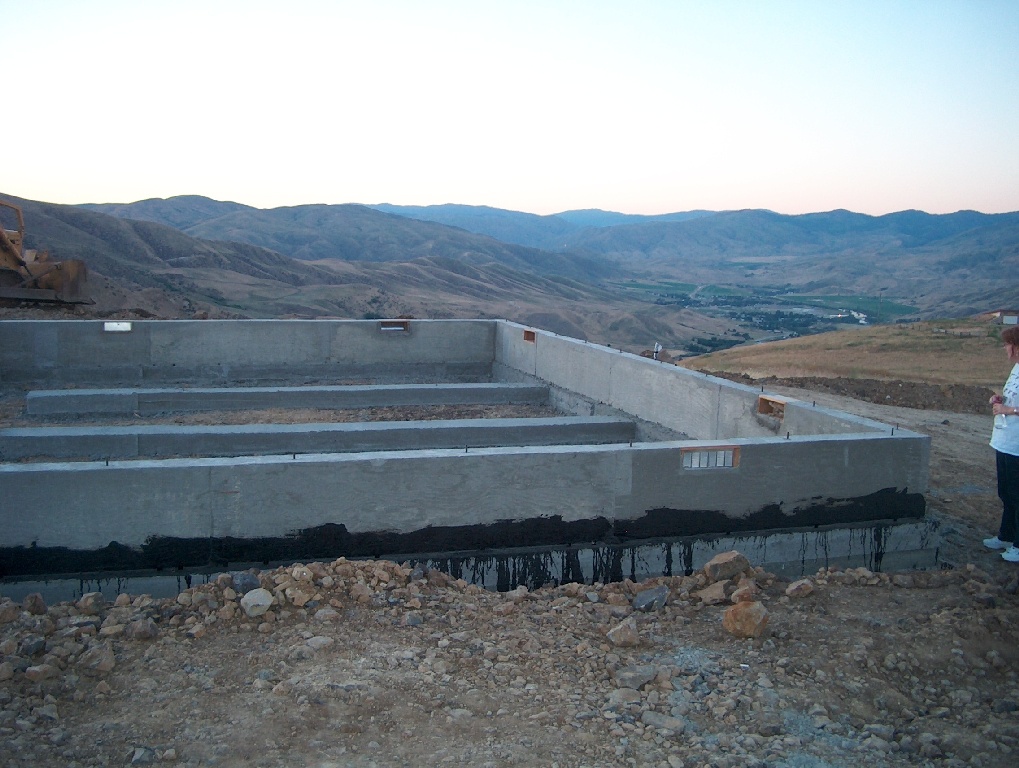
This looks up the trench from the front of the house to the cistern.
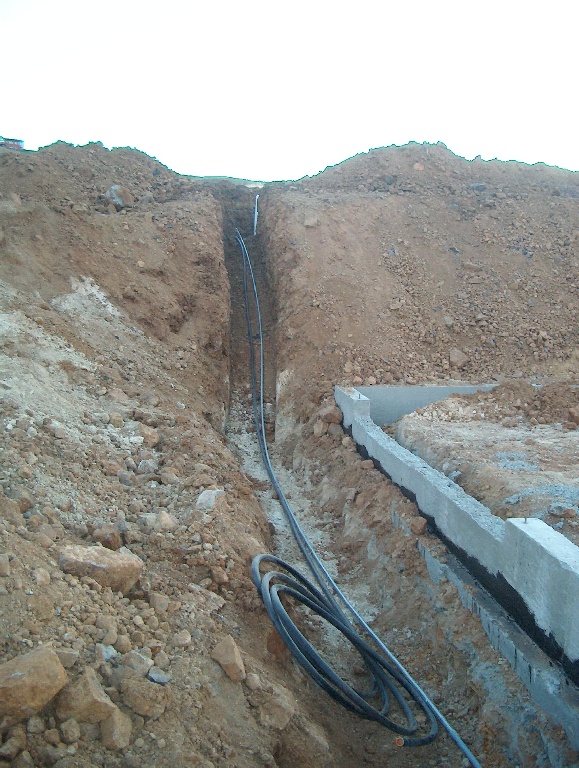
Here's the cistern in place.
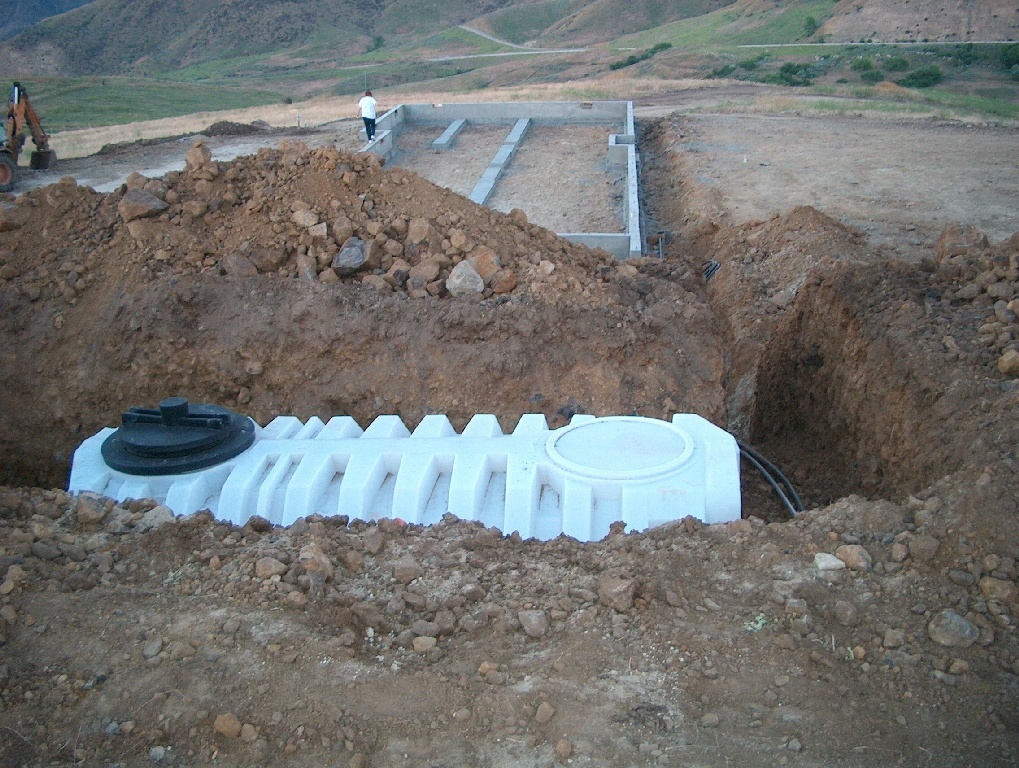
Here's the trench from the cistern to the well.
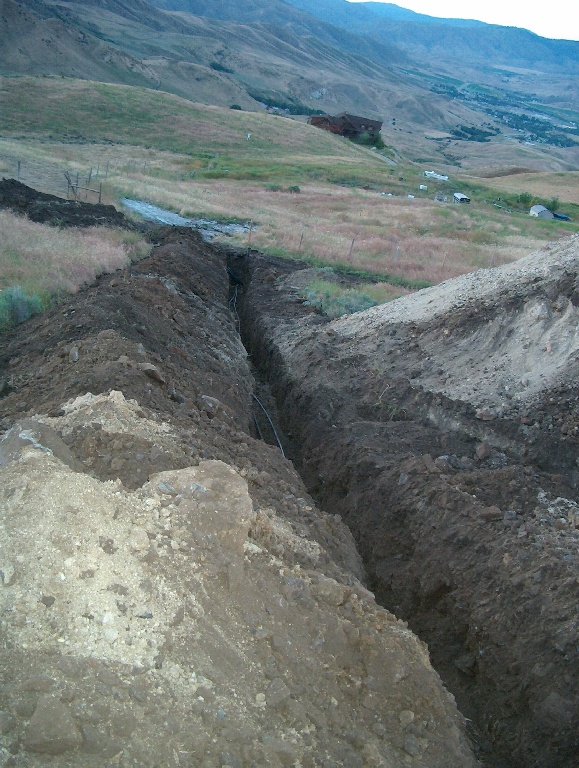
That's my wife down there, imagining the view from the master bedroom.
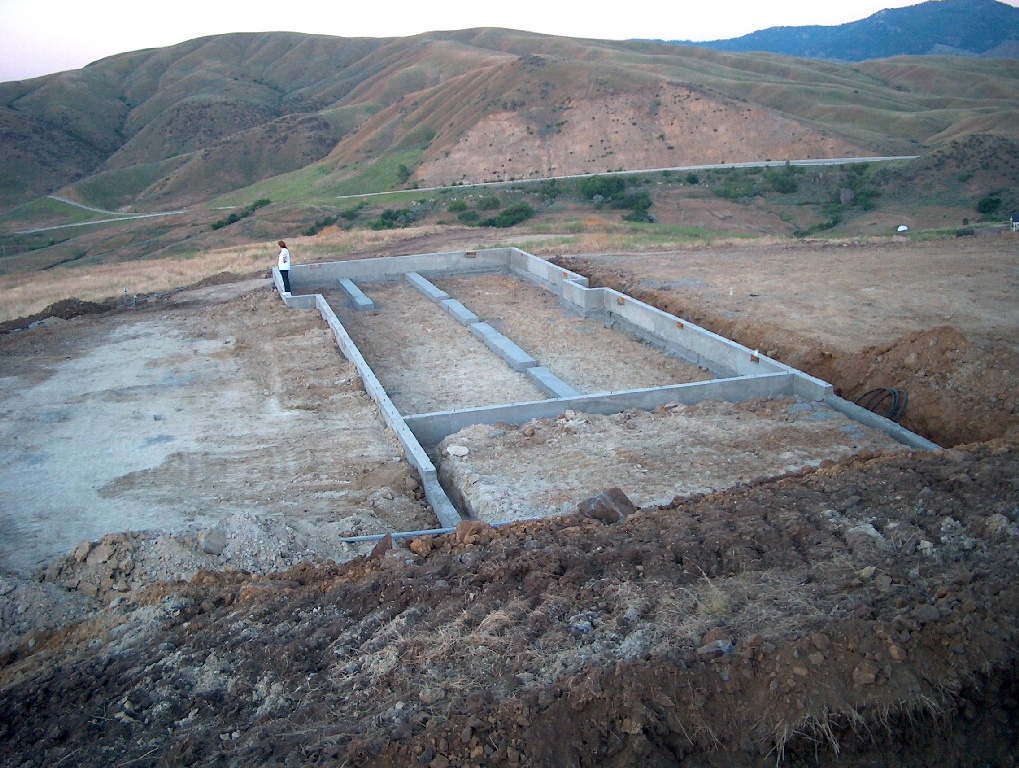
Here's the trench where the power line from the electric panel in the garage goes down to the well, to operate the well pump.
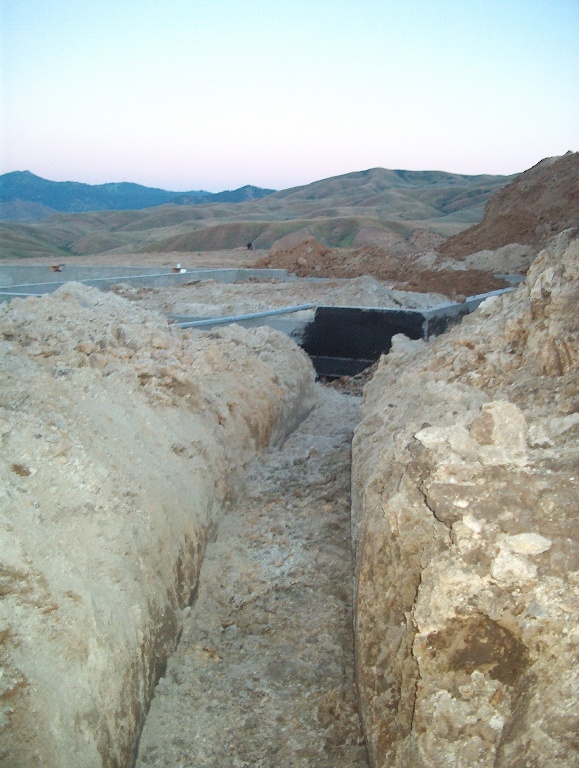
This forlorn piece of equipment will be the electric meter, I think.
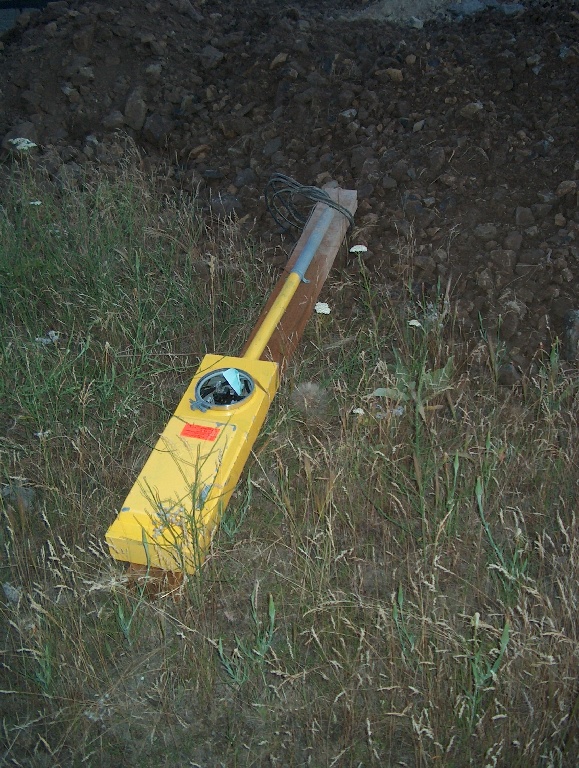
This is one end of the conduit through which Idaho Power will supply us electricity. (Bad focus; not enough light.) That pinkish looking thing at the bottom is a big sheet of copper which I believe provides the ground to...the ground.
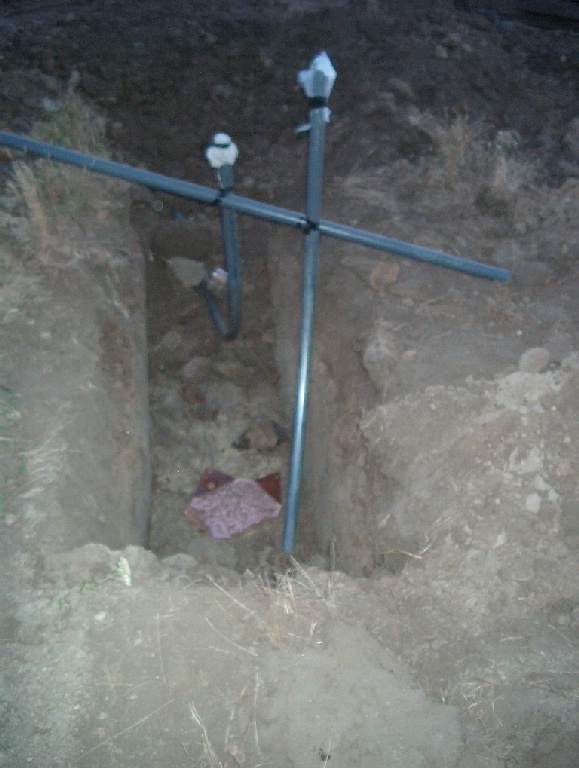
Here's the other end of the conduit, where it goes up the electric pole at the road.
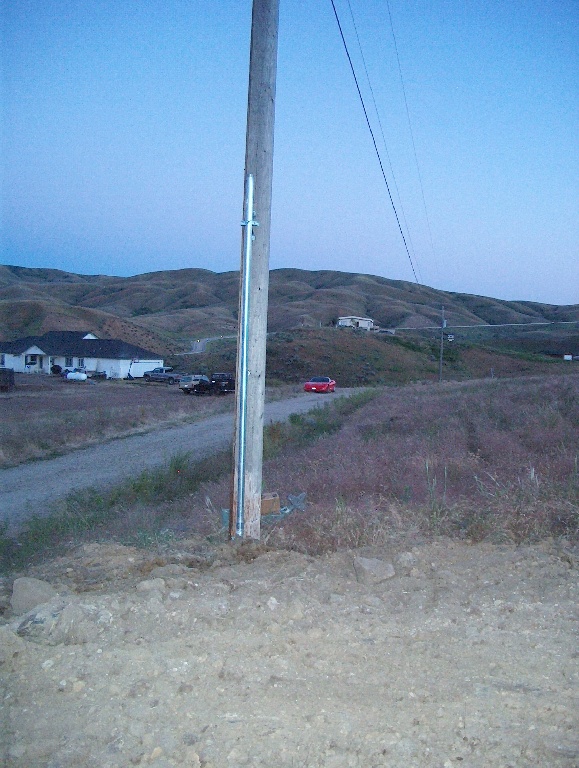
For some reason, I didn't photograph where they filled in the trench, after dropping the conduit into it.
No comments:
Post a Comment